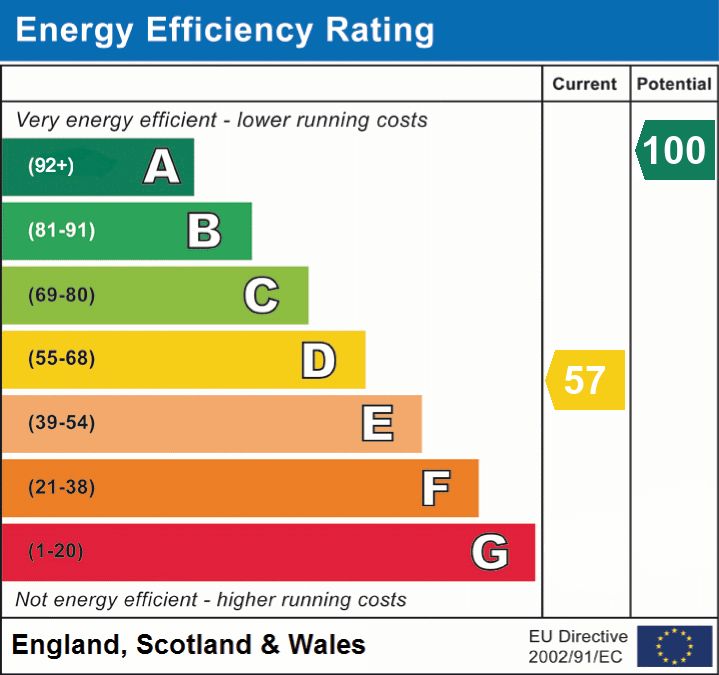
Set within the hamlet of Lower Eggleton, a detached three bedroom bungalow with scope for some updating, but benefiting from garage, parking for numerous cars, large garden and orchard extending to approximately 0.75 of an acre . There is also up to 17 acres of pasture and woodland which is available by separate negotiation.
The property is situated in the hamlet of Lower Eggleton which offers a shop and petrol station. The market town of Ledbury is approximately 8 miles away which offers a wider range of amenities to include community hospital, primary and secondary school, mainline railway station and regular bus service. The city of Hereford can also be found approximately 10 miles away having a more comprehensive range of amenities.
The M5/M50 motorway network can be found some four miles to the south of Ledbury bringing The Midlands and South West into commuting distance.
with power points, two infra red heating panels, hatch to roof space with ladder and is part boarded, doors to two Storage Cupboards. Doors to:
13' 8" x 16' 7" (4.17m x 5.05m) with window enjoying views to the front, power points, T.V point, two infra red panels, Woodburning stove. Archway to:
11' 11" x 13' 9" (3.63m x 4.19m) with windows to front and side enjoying views over the garden and surrounding fields, sliding patio doors to rear opening onto the patio, power points, two infra red panels.
10' 7" x 13' 7" (3.23m x 4.14m) with window to side and rear, range of worktops with cupboards and drawers under, inset 1 1/2 bowl stainless steel sink with drainer, built-in ceramic hob with stainless steel extractor hood over, eye level double oven, wall cupboards including glass fronted display cabinets, space for fridge/freezer and dishwasher, tiled splashbacks, power points, two infra red panel heaters. Door to:
with door to rear opening onto the garden, infra red panel. Door to:
with window to rear, low flush w.c., wash basin, space for washing machine, Fischer Future Heat Aquafficient instant hot water heater, shelving, power points.
12' 0" x 9' 7" (3.66m x 2.92m) with window to front enjoying views over the garden, full wall of fitted wardrobes, power points, infra red panel heater.
12' 0" x 10' 10" (3.66m x 3.30m) with window to front, power points, infra red panel heater.
10' 7" x 11' 8" (3.23m x 3.56m) with window to rear overlooking the garden, power points, fitted wardobes, infra red panel heater.
with window to rear, low flush w.c., vanity unit with wash basin and cupboards under, shower, infra red panel heater, shower boarding.
The property is approached via a tarmacadam driveway with parking for several cars, a large lawned foregarden with well stocked shrub and floral beds and established trees.
with up and over door, power and light connected, pedestrain door to rear.
The garden wraps around the bunaglow and comprises a large orchard with a vast array of fruit trees, garden sheds. To the rear of the bungalow is a patio with steps leading to a raised lawn, Greenhouse, vegetable patch, well stocked shrubbery borders.
Avaliable by separate negotiation.
Parcel A: A Triangle of approximately 1acre
Parcel B: Pasture land of approximately 12 acres.
Parcel C: Directly behind the bungalow garden of approximately 3.6 acres
Parcel D: Woodland
Each parcel with have an Uplift clause for furture development.

For further details on this property please give our Ledbury Office a call
01531 631 177
 ARRANGE A VIEWING
ARRANGE A VIEWING
Simply fill out the form below or alternatively call us on 01432 343 477