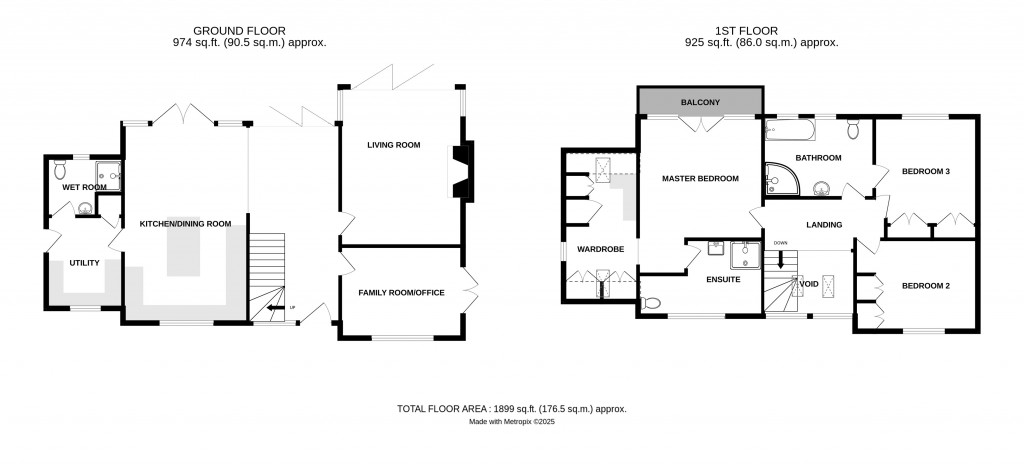
A 3 bedroom detached, open plan living, property, with downstairs shower room, utility, study, kitchen/breakfast, living room, dining room, master with dressing room and en-suite, detached double garage with store room above, very large garden and magnificent views.
An individually designed home built to an exceptionally high standard with an architects certificate, this property has an air source heat pump, underfloor heating to the ground floor, traditional radiators to the first floor, being enhanced by a 4KW solar system, providing noticeably reduced electricity tariff whilst the sun is shining. The property enjoys substantial gardens and grounds, double garage with studio/workshop above and is beautifully presented and warrants a full internal inspection to appreciate and enjoy this open plan very light and modern property incorporating open plan living and enjoying a traditional feel with many quality features including exposed oak bi-fold doors and feature inglenook fireplace. Set in a delightful location, and in a pleasant semi rural position, this stunning contemporary, modern property with magnificent views across the Herefordshire Countryside, is close by to a host of amenities at the nearby village of Marden, including local store, coffee shop, primary school, village hall and a rural bus service to Hereford City.
In more detail the property comprises:
Oak front door to:
Opening through to:
3.40m x 7.0m (11' 2" x 23' 0")
With ceramic flooring, and underfloor heating throughout.
Open Plan through to:
4.0m x 6.0m (13' 1" x 19' 8")
Kitchen Area:
Being beautifully fitted with a luxury range of units, comprising Minerva range of units with Dekton working surfaces, matching ceramic flooring, 1.5 bowl sink with mixer tap over and storage beneath, integrated AEG dishwasher, large Nexus SE Range Style double oven cooker, ceramic hob, integrated extractor over, built-in fridge, freestanding island unit/breakfast bar, with storage to the side, and range of eye level store cupboards.
Breakfast Area:
Seating area, and bi-fold doors to rear garden, patio with magnificent views.
2.37m x 3.0m (7' 9" x 9' 10")
With matching ceramic flooring, pantry style unit with drawers, further working surface with Dekton working surfaces, with storage below, integrated large freezer, stable door giving access to outside, and cupboard housing the underfloor heating valves, and also providing additional storage.
With large walk-in shower, vanity style wash hand basin, low flush WC, and matching ceramic floor.
4.0m x 5.60m (13' 1" x 18' 4")
Having a wood burning stove set in a large inglenook type fireplace with brick surround, slate hearth and oak mantle over, bi-fold doors opening onto the garden with magnificent views.
3.03m x 4.16m (9' 11" x 13' 8")
Inset ceiling downlighters, and double glazed oak french doors opening to covered patio giving access to both front and rear gardens.
From the reception hall a feature oak staircase with open tread and glazed sides gives access to:
Having a huge amount of light from the glazed frontage, and additional electronic skylights, radiator, power points, and ceiling downlighters.
Door to:
3.90m x 5.10m (12' 10" x 16' 9")
With 2 panelled radiators, inset ceiling downlighters, and bi-fold doors opening to covered balcony with oak and glazed surround, and enjoying a magnificent outlook over the garden and beyond.
Walk through to:
With a range of fitted storage, skylight, airing cupboard with pressurised hot water system, further inset wardrobe unit with hanging rail, integrated dressing table unit and 2 skylights and additional window with outlook to the side.
With large walk-in shower with glazed screen, vanity style wash hand basin, low flush WC, ceramic floor, and radiator.
4.00m x 3.55m (13' 1" x 11' 8")
With feature his and hers wardrobe unit large radiator, ceiling downlighters, access to roofspace, and double glazed window to front.
3.35m x 3.60m (11' 0" x 11' 10")
With a full bank of fitted wardrobe units with hanging rail, radiator, inset ceiling downlighters, and this bedroom enjoys a 'Jack and Jill' arrangement to the family bathroom.
With panelled bath, corner shower unit, vanity style sink ornate circular glass bowl and tap, low flush WC, chrome ladder style radiator/towel rail, ceramic tiled floor.
The property is approached onto a shared driveway with the adjoining property, and this in turn gives direct access to the front driveway which is approached through a timber gate. There are attractive lawned gardens either side, a feature olive tree, and the driveway gives access to the detached double garage. The gardens have been beautifully manicured with access down both sides of the property and there is an oak woodstore with biscuit tiled roof, and as the garden proceeds around to the rear there is a gravelled terraced area directly off the rear of the property. A water feature with waterfall and surrounding this, a well stocked flower and shrubbery border and this in turn gives access onto a lawned garden which has a laurel hedge to one side for the boundary. This garden truly has the most magnificent views across the Herefordshire Countryside.
6.30m x 6.30m (20' 8" x 20' 8")
With automatic roller door, power, light, water connection, drainage connection, electrical connected for any future conversions (subject to the necessary planning and building regulations). 4kw solar system providing electric for the property and the air source heating pump.
Stairs giving access to:
4.20m x 6.0m (13' 9" x 19' 8")
With light, power and would provide ideal additional office space, workshop depending on an individuals requirements.

For further details on this property please give our Hereford Office a call
01432 343 477
 ARRANGE A VIEWING
ARRANGE A VIEWING
Simply fill out the form below or alternatively call us on 01432 343 477