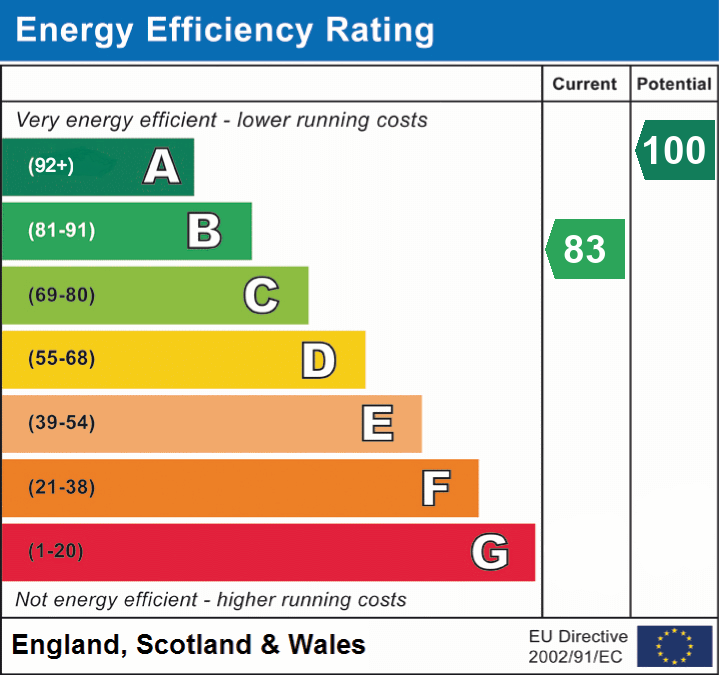
A beautifully maintained modern detached 2 bedroom bungalow with garden room extension comprises: gas central heating, double glazing, entrance hall, kitchen/dining room, living room, garden room, utility, 2 bedrooms, shower room, ample parking, and south facing garden.
Situated approximately 5 miles northwest of Hereford City centre, the village of Credenhill offers many amenities on the doorstep to include, shops, schools, doctors surgery, takeaways, children's play area, social club, local countryside walks and a regular bus service to Hereford City.
A beautifully maintained modern detached 2 bedroom bungalow with garden room extension comprises: gas central heating, double glazing, entrance hall, kitchen/dining room, living room, garden room, utility, 2 bedrooms, shower room, ample parking, and south facing garden.Situated approximately 5 miles northwest of Hereford City centre, the village of Credenhill offers many amenities on the doorstep to include, shops, schools, doctors surgery, takeaways, children's play area, social club, local countryside walks and a regular bus service to Hereford City.
In more detail the property comprises:
Front door with double glazed side panels, lead to:
With wood effect flooring, radiator, and power points.
This area leads to:
With linen cupboard with ample shelving, large built-in wardrobe cupboard, matching wood effect flooring, and access to the bedrooms.
Door to:
6.96m x 5.0m (22' 10" x 16' 5")
With matching wood effect flooring, feature inglenook type fireplace with fitted burning stove on a raised hearth, two large panelled radiators, power points, french style double glazed doors opening onto rear patio and rear garden with a south facing aspect.
3.58m x 6.70m (11' 9" x 22' 0")
Kitchen area:
Being beautifully fitted with a range of grey units with granite worktops comprising Belfast type sink with mixer tap, granite surround, storage beneath, integrated dishwasher, 4 burner gas hob, with extractor canopy over, built-in Neff double oven with microwave above, storage above and below, full range of eye level wall cupboards including glass fronted display cabinets, fridge and freezer with matching open integrated space to the side, granite splash backs, Karndean flooring, and inset ceiling downlighters.
Dining area:
With large space for table, further radiator, power points, inset ceiling downlighters, Karndean flooring, and french doors opening to garden room.
2.49m x 1.67m (8' 2" x 5' 6")
With Karndean flooring, a matching range of units to the kitchen and having laminate working surfaces, single drainer sink unit, space and plumbing for washing machine, space for tumble dryer, range of eye level store cupboards, Ideal wall mounted gas fired combination boiler serving domestic hot water and central heating.
Access via the utility room and dining room leads to:
3.67m x 5.25m (12' 0" x 17' 3")
Being built to an orangey style being suitable for an all year round room with a huge amount of light, and having a large rectangular central glazed roof dome, Karndean hard wearing flooring, 2 radiators, power points, and french doors opening onto rear patio and south facing aspect garden.
Approached from the inner hallway from the front reception hall leads to:
3.79m x 3.82m (12' 5" x 12' 6")
With radiator, power points, carpet, and window to both front and side with pleasant outlook.
With large walk-in shower cubicle with dual raindrop shower head and glazed surround, vanity wash hand basin, low flush WC, large chrome ladder towel rail, and fully tiled walls.
3.0m x 3.83m (9' 10" x 12' 7")
Having radiator, power points, and double glazed window with outlook to front.
The property enjoys a corner position and is approached from the cul-de-sac, having good sized gardens, with large lawned area to the front, boundaried by timber slatted fencing which goes into the hammerhead. Access from the cul-de-sac then leads onto a herringbone brick driveway providing parking for two vehicles and from here further gravel to the side providing further storage if so required. There are steps with ornamental brick walling then lead down onto a further herringbone bricked pathway which leads around both sides of the property and also direct access to the front door. Proceeding down one side there is a raised gravel area to one side with raised vegetable gardens, aluminium greenhouse and adjoins this there is a large timber garden shed. The southerly aspect rear garden is of good size, being pleasantly boundaried by timber slatted fencing and laid to lawn, with a herringbone bricked patio area which is the width of the property and is also accessed directly off the garden room and the living room,. To one corner of the garden is a timber summerhouse, having french glazed doors and provides additional storage and outdoor seating.

For further details on this property please give our Hereford Office a call
01432 343 477
 ARRANGE A VIEWING
ARRANGE A VIEWING
Simply fill out the form below or alternatively call us on 01432 343 477