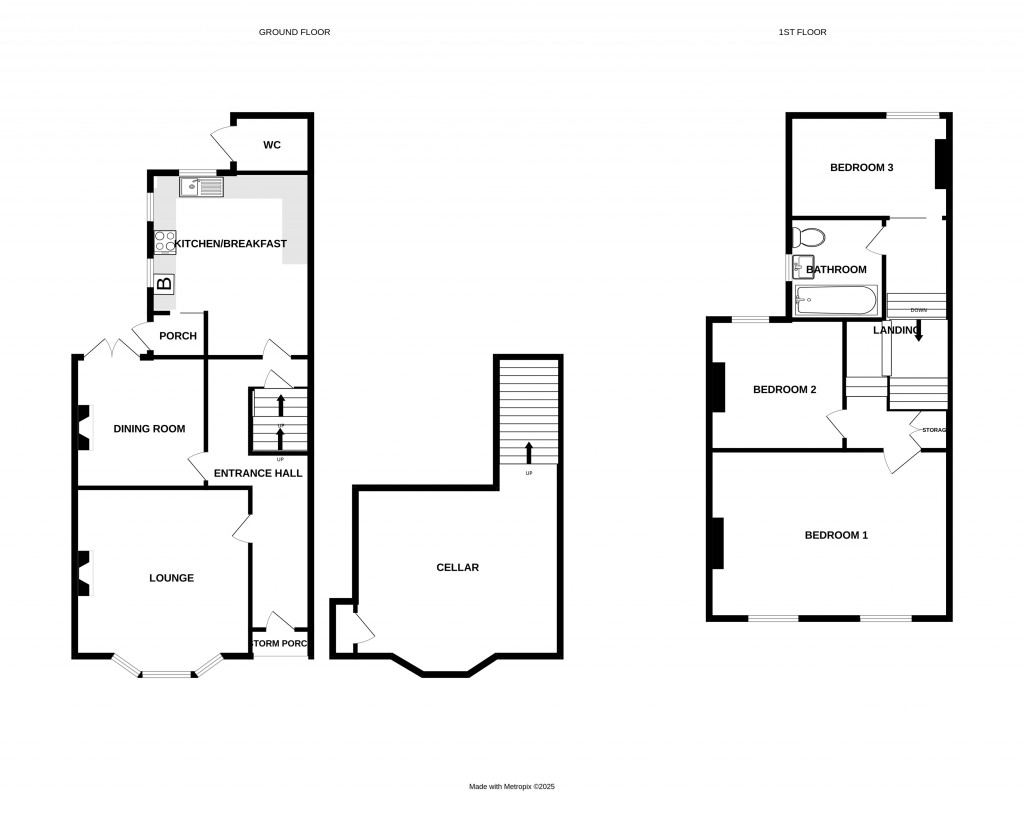
Situated in a popular residential area and within walking distance of Hereford City, this delightful three bedroom semi detached property offers the following accommodation; gas fired central heating, entrance hall, reception room, second reception/dining room, kitchen/breakfast room, cellar, 3 bedrooms, family bathroom and garden.
Clive Street is located to the east of Hereford City centre in the Portfields residential area, and within the locality there are a range of local amenities, but with Hereford being only walking distance away offers a wide range of shopping, leisure and recreational facilities together with educational establishments and both bus and railway stations.
Situated in a popular residential area and within walking distance of Hereford City, this delightful three bedroom semi detached property offers the following accommodation; gas fired central heating, entrance hall, reception room, second reception/dining room, kitchen/breakfast room, cellar, 3 bedrooms, family bathroom and garden.
Clive Street is located to the east of Hereford City centre in the Portfields residential area, and within the locality there are a range of local amenities, but with Hereford being only walking distance away offers a wide range of shopping, leisure and recreational facilities together with educational establishments and both bus and railway stations.
In more detail the property comprises:
Single glazed door at the front elevation leads to:
With radiator, nice high ceilings, ceiling light point, carpeted flooring, and door to cellar.
Door to:
4.318m x 3.75m (14' 2" x 12' 4") into bay window.
With bay window which is single glazed but has had secondary glazing installed on the inside, picture rails, carpet flooring, ceiling light point, 3 wall light points, electric fire fitted in front of a blocked off fireplace, and radiator.
3.0m x 4.0m (9' 10" x 13' 1")
With open fire, picture rails above, timber framed double glazed french doors to the rear garden, radiator, ceiling light point, and internal obscured glass window through to the entrance hall.
3.0m x 6.0m (9' 10" x 19' 8")
With lino flooring, 2 ceiling light points, radiator, fitted kitchen comprising; wall and base units, lighting under wall units, single bowl stainless steel sink bowl, with mixer tap over, tiles over the working surfaces, Neff electric base double oven, Neff electric hob, Worcester combi boiler serving central heating and hot water, single glazed sash windows to side elevation with secondary glazing added, and double glazed window to the rear elevation.
Having timber framed single glazed glass door to outside, hanging hooks, ceiling light point, continued lino flooring from the kitchen/breakfast room, internal obscured glass window letting light through from the kitchen.
From the entrance hall a door leads down to:
5.0m x 3.6m (16' 5" x 11' 10")
With stairs going down, comprising electrical, gas meters, power and lighting. Would have potential to create a room subject to the necessary requirements.
From the entrance hall stairs, with fitted carpet, lead to:
With stairs that split, and comprising of fitted storage, loft hatch with obscured glass, and borrowed light from the attic area, and steps leading upto:
With door to:
5.0m x 3.7m (16' 5" x 12' 2")
With exposed wooden floor boards, blocked off fireplace, radiator, and single glazed two sash windows to the front elevation with secondary glazing added.
3.6m x 3.0m (11' 10" x 9' 10")
With a sliding door that gives access to this room giving added room, radiator, carpet flooring, ceiling light point, and single glazed sash window to the rear with secondary glazing added.
Having lino flooring, radiator, ceiling light point, low level WC, wash hand basin with hot and cold tap over, electric shower unit over the bath which also has mixer tap and shower attachment, shaver point, and single glazed obscured glass window to the side elevation which has had secondary glazing installed.
4.0m x 3.0m (13' 1" x 9' 10")
Accessed from the other landing and being of a good size.
Comprising a blocked off fireplace, recess either side, carpet flooring, ceiling light point, radiator, and single glazed sash window to the rear elevation with secondary glazing added.
There are two access gates at the front elevation which the one access way leads to the front door and from here there is a side access around the property with another gate that opens onto a concrete pad area which is also access from the dining room via double glazed doors. From here there is access to the rear porch and there is also access to a rear outside WC. The rear east facing rear garden has an ornate flower bed which runs parallel with next doors boundary fencing and from here a lawned area and shrubbery and flower beds and a vegetable plot. The garden has hedging at the rear and fencing either side, plus a timber and felt roofed storage shed, trees and a stone/concrete path.
With lino flooring, ceiling light point, power and single glazed window.

For further details on this property please give our Hereford Office a call
01432 343 477
 ARRANGE A VIEWING
ARRANGE A VIEWING
Simply fill out the form below or alternatively call us on 01432 343 477