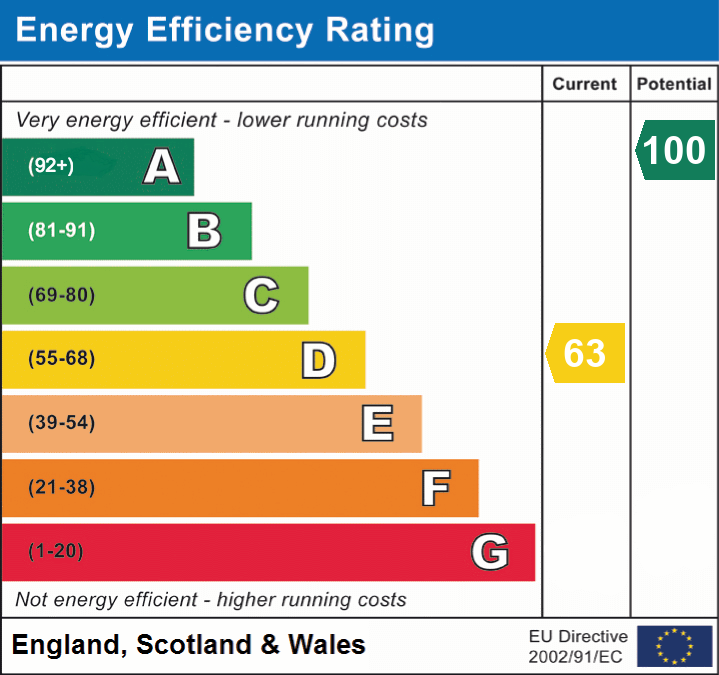
This semi detached property which benefits from magnificent views across the Herefordshire countryside comprises, gas central heating, double glazing, and having living room, kitchen, dining area, garden room, cloakroom, conservatory, 3 bedrooms, bathroom, gardens, garage and parking for numerous vehicles.
Situated in the popular village of Madley, southwest of Hereford City, amenities include, local pub, village shop/post office, church, village hall, primary school and in the nearby village of Kingstone there is a secondary school. The area is in the renowned Golden Valley which has excellent walking and hiking facilities and for those who require it there is a bus service to Hereford City and the market town of Hay on Wye.
This semi detached property which benefits from magnificent views across the Herefordshire countryside comprises, gas central heating, double glazing, and having living room, kitchen, dining area, garden room, cloakroom, conservatory, 3 bedrooms, bathroom, gardens, garage and parking for numerous vehicles.Situated in the popular village of Madley, southwest of Hereford City, amenities include, local pub, village shop/post office, church, village hall, primary school and in the nearby village of Kingstone there is a secondary school. The area is in the renowned Golden Valley which has excellent walking and hiking facilities and for those who require it there is a bus service to Hereford City and the market town of Hay on Wye.
In more detail the property comprises:
Part glazed door leads to:
With ceramic tiled floor.
Further door to:
With radiator.
Door to:
4.80m x 3.69m (15' 9" x 12' 1")
With feature brick fireplace and brick surround, with display niches either side including TV display area, dado rail, double panelled radiator, double glazed window with pleasant outlook to the front and exposed ceiling timbers.
3.27m x 3.90m (10' 9" x 12' 10")
Having a traditional range of light oak units comprising single drainer sink unit with space below for washing machine, built-in double oven with storage above and below, range of laminated working surface with drawers and cupboards, base unit with integrated ceramic hob, storage above and below, breakfast bar type area with storage beneath, ceramic tiled floor, radiator, and under stairs storage facility/pantry.
Glazed door giving direct access to outside and a part timber divider with archway opening through to:
3.11m x 1.85m (10' 2" x 6' 1")
With pine panelling to dado height, radiator, and wall light points.
From the kitchen there is access to:
2.72m x 3.40m (8' 11" x 11' 2")
Having the wall mounted Worcester gas fired boiler servicing domestic hot water and central heating, pine ceiling, double glazed sliding doors giving access to the garden area and personal door to the garage.
Door to:
With high flush WC, ceramic floor, and radiator.
From the garden room a part glazed door leads:
1.92m x 1.92m (6' 4" x 6' 4")
Of aluminium single glazed construction, ceramic floor and sliding double doors giving direct access to patio and garden.
Stairs from the reception hall lead to:
With window to side, light, linen cupboard with radiator and shelving, and access to roof space.
Door to:
3.91m x 3.63m (12' 10" x 11' 11")
A large room with full length floor to ceiling built-in wardrobe with sliding mirrored fronts and additional linen cupboard to the side, and double glazed window with pleasant outlook to the front and open countryside beyond.
2.98m x 4.0m (9' 9" x 13' 1")
With floor to ceiling fitted wardrobe units with sliding mirrored fronts, inset dressing table type unit, radiator, power points and the most pleasant it look to the rear over adjoining farmland.
2.65m x 2.65m (8' 8" x 8' 8")
With dado rail, radiator, over bulkhead, storage cupboard, and double glazed window with outlook to the front.
With white suite comprising panelled bath and Mira shower and glazed screen to the side, fully tiled walls, low flush WC, vanity wash hand basin, radiator, and double glazed window.
The property is approached from the road onto a concrete driveway providing parking and there is mature hedging dividing the garden from the front road. There is a water feature with a rockery surround and ornamental waterfall, from here there is a paved patio area with gravel either side, which in turn leads to the garage. A side pathway down the side of the property to a beautifully kept rear garden having an abundance of flowery and shrubbery borders and colour throughout the year, including rose trees, shrubs, and directly off the rear of the property there is a paved area with a pergola over providing an ideal seating area with gravelled surround, and from here a small vegetable garden, timber greenhouse and large garden store. A particular feature of the rear garden is the lovely backdrop across the adjoining farmland.
2.61m x 5.66m (8' 7" x 18' 7")
With single up and over door, personal door to the rear,

For further details on this property please give our Hereford Office a call
01432 343 477
 ARRANGE A VIEWING
ARRANGE A VIEWING
Simply fill out the form below or alternatively call us on 01432 343 477